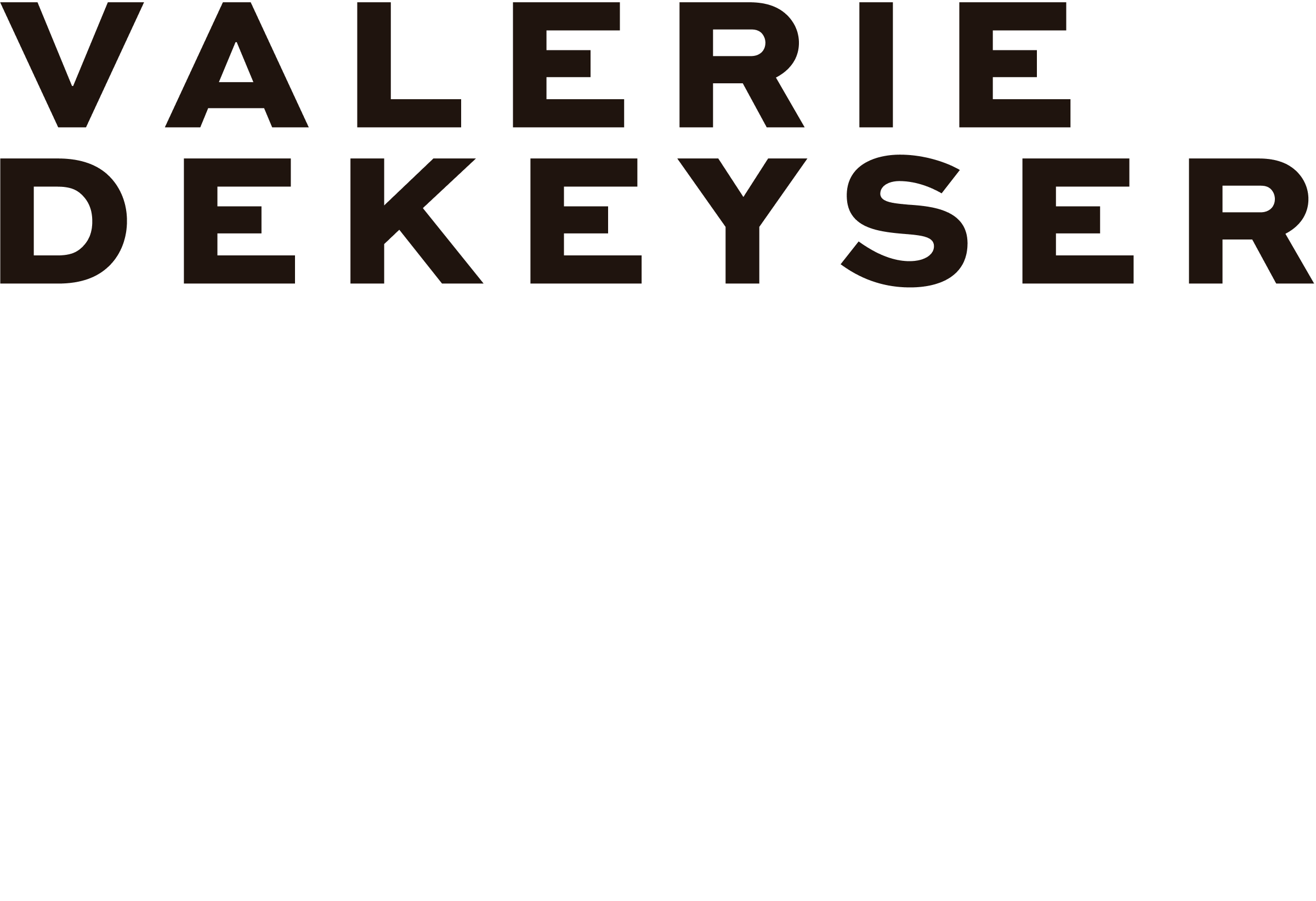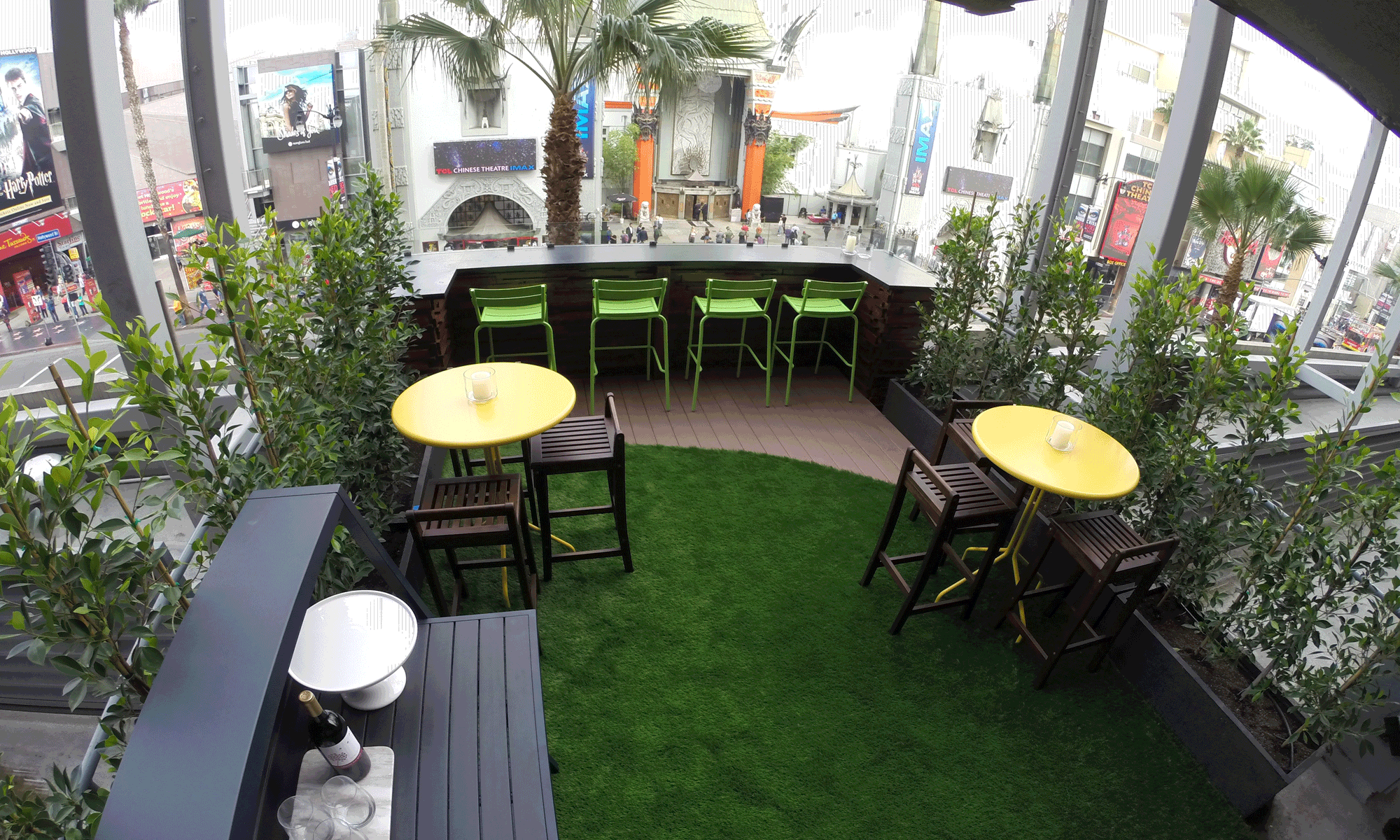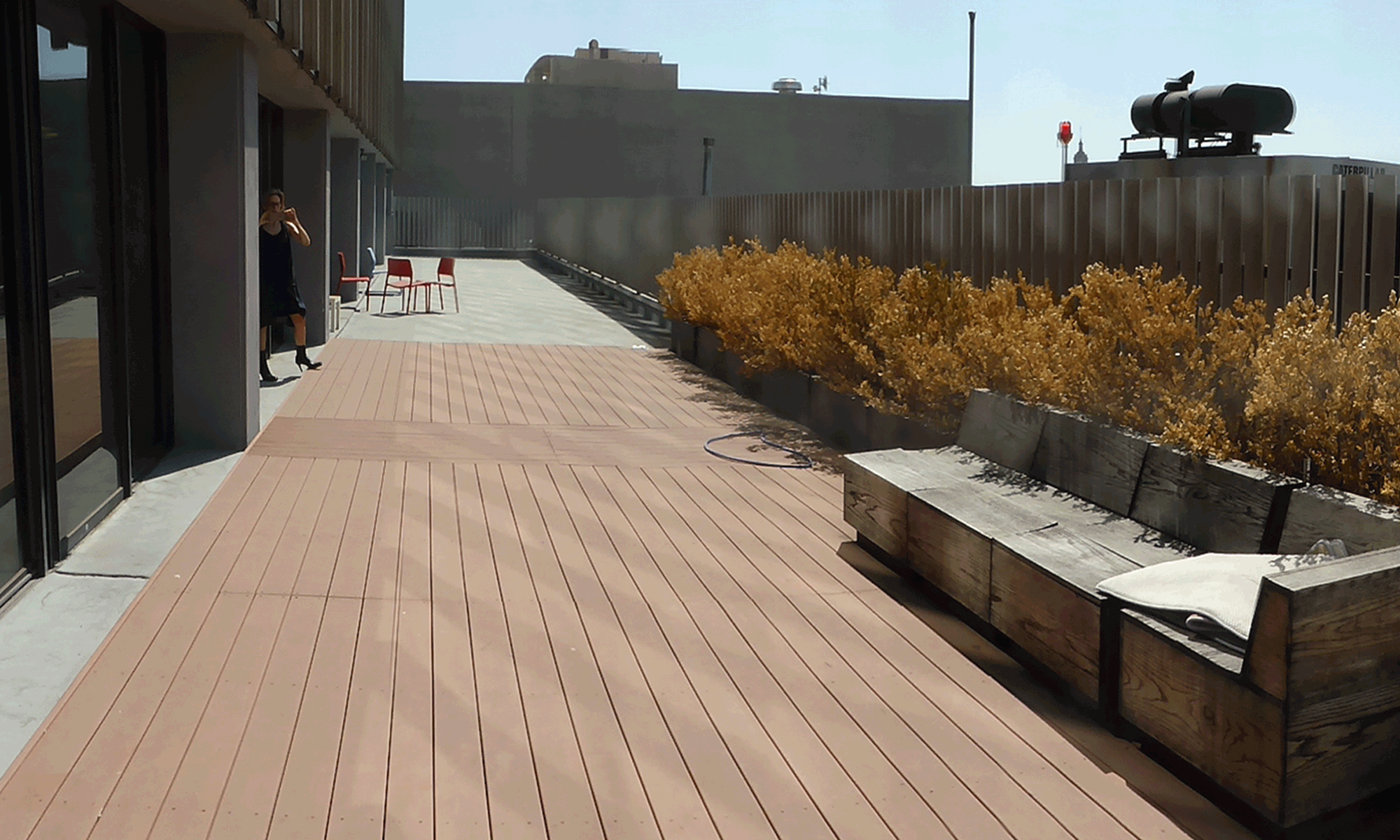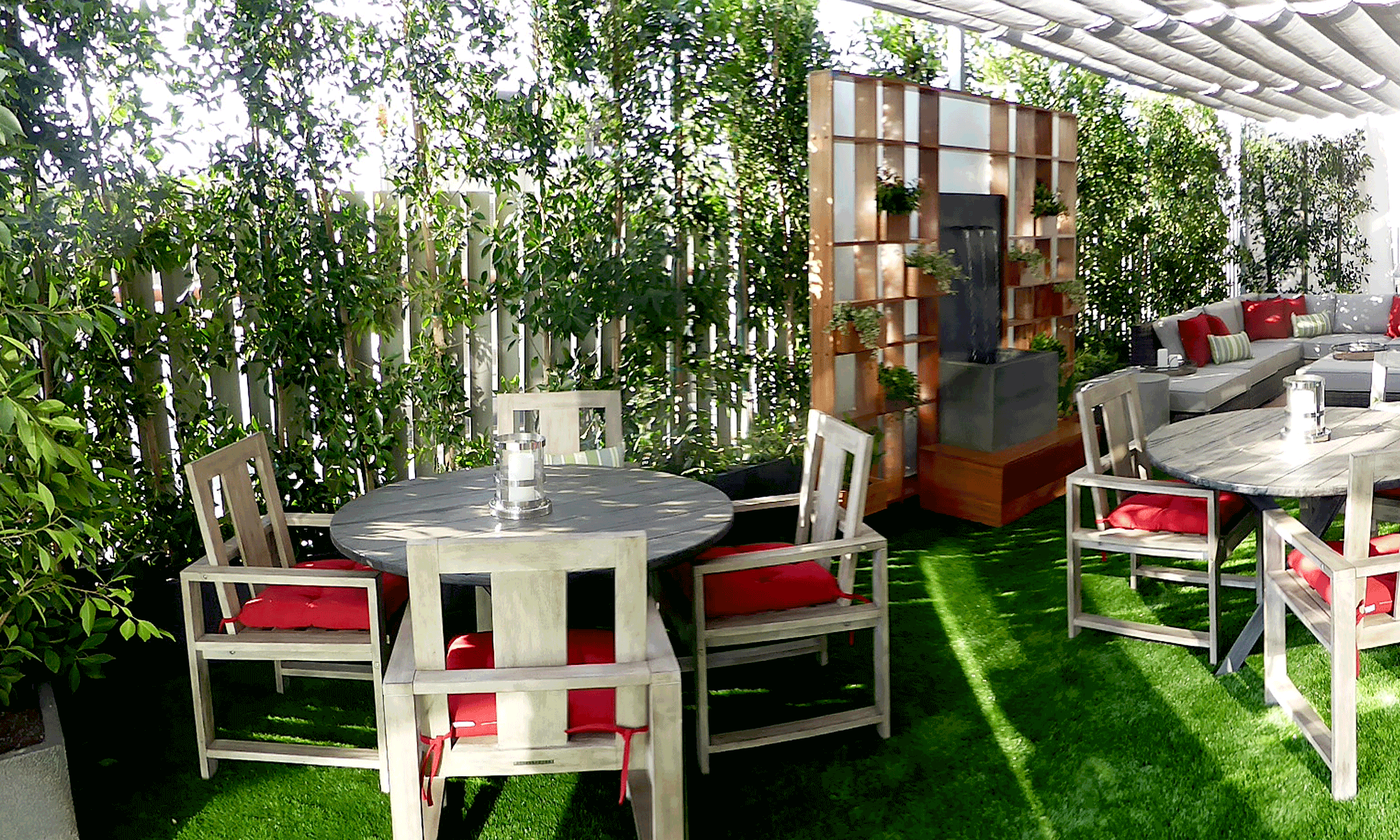
HOLLYWOOD BOULEVARD
SPATIAL DESIGN — EXTERIOR
Commercial Patio Design & Build
THE ASK
Smack in the heart of Hollywood, facing the iconic Grauman’s Chinese Theatre, Havas Edge—a division of one of the world’s largest global communications groups—wanted an elevated outdoor space as bold and multifunctional as their brand.
PATIO — FRONT
BEFORE
DESIGN BOARDS
Visual references and early concept renderings that helped set the tone, shape the layout, and guide materials selection.
Click any board to view larger and scroll through.
CONCEPT THROUGH CONSTRUCTION
Built for entertaining and watching the buzz of Hollywood Boulevard, a custom bar anchors the front patio with direct views of the Walk of Fame. Poppy yellow and lime-green furniture complement the company’s bold red branding.
Newly planted at the time these photos were taken, dense-growing Indian laurel was chosen to soften architectural lines, add privacy, and create a more immersive experience over time.
Throughout the project, I developed layouts and 2D/3D renderings, presented to company leadership, sourced materials and furnishings, coordinated vendors, and oversaw on-site construction—transforming a barren concrete deck into a vibrant, well-received retreat.
Click any image to view larger and scroll through.
PATIO — BACK
BEFORE
DESIGN BOARDS
Visual references and early concept renderings that helped set the tone, shape the layout, and guide materials selection.
Click any board to view larger and scroll through.
CONCEPT THROUGH CONSTRUCTION
While the front patio was designed around the energy and views of Hollywood Boulevard and intended for entertaining, the back patio—a larger and more immersive space—was conceived as a daily destination.
A custom-designed fountain anchored the layout and offered a relaxing focal point. Surrounded by greenery and a mix of seating options, the space encouraged casual lunches and afternoon lounging.
Developing spatial plans and 2D/3D concepts, sourcing materials, managing vendors, and directing the build on site, the once desolate expanse was transformed into a layered, calming environment built for comfort and connection..
Click any image to view larger and scroll through.
What began as a blank, uninspired rooftop was transformed into two distinct outdoor spaces—each designed to match the pace and needs of a fast-moving creative agency.
Up front, a lounge with bar seating invites clients and team members to soak in the energy of Hollywood Boulevard. In back, a larger retreat offers space to recharge, with a custom fountain, flexible seating, and layered greenery creating calm just steps from the buzz.
From concept to completion, the final results reflect the company’s bold identity and day-to-day versatility—turning two lifeless decks into standout assets for work, meetings, and everyday use.



























