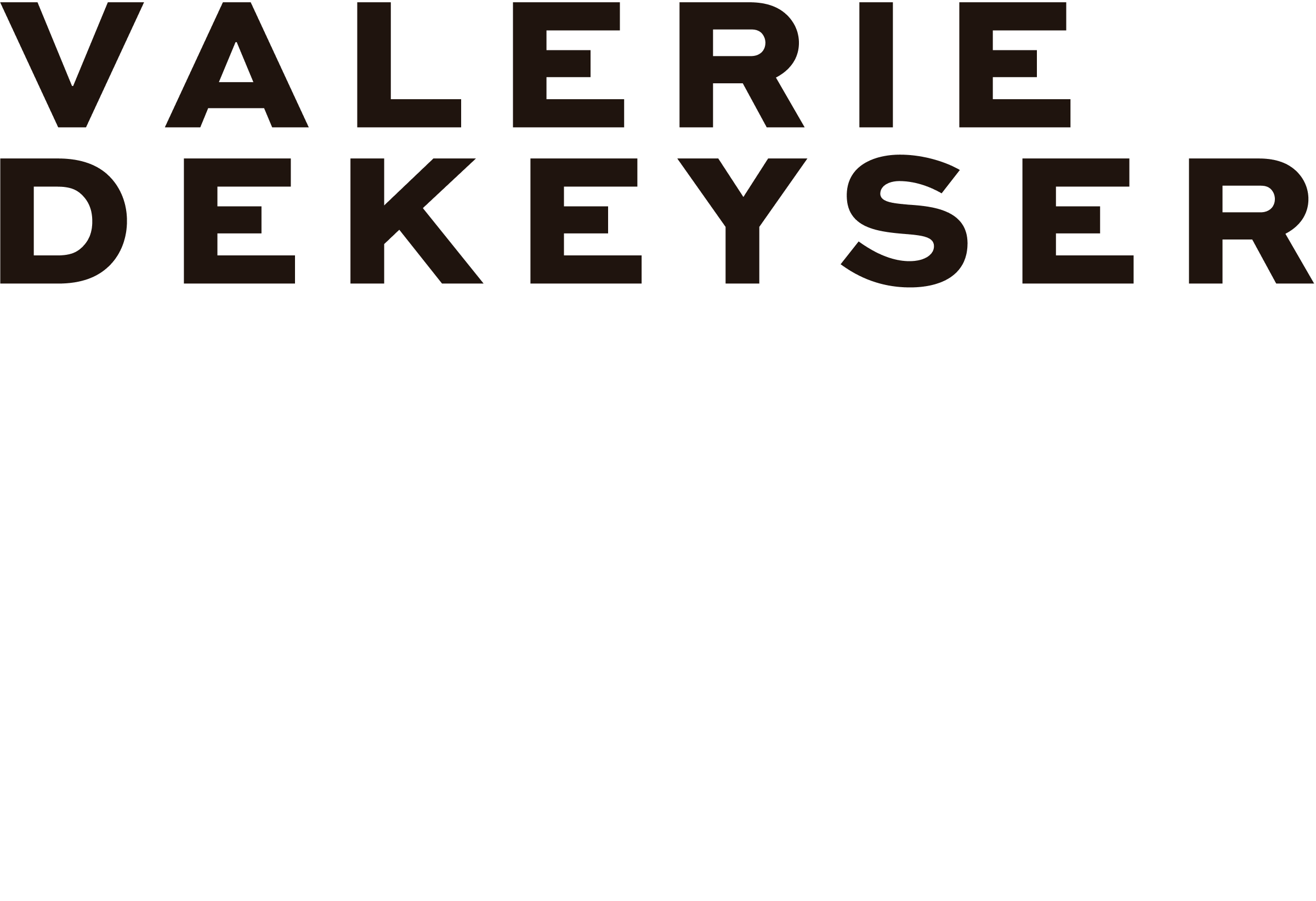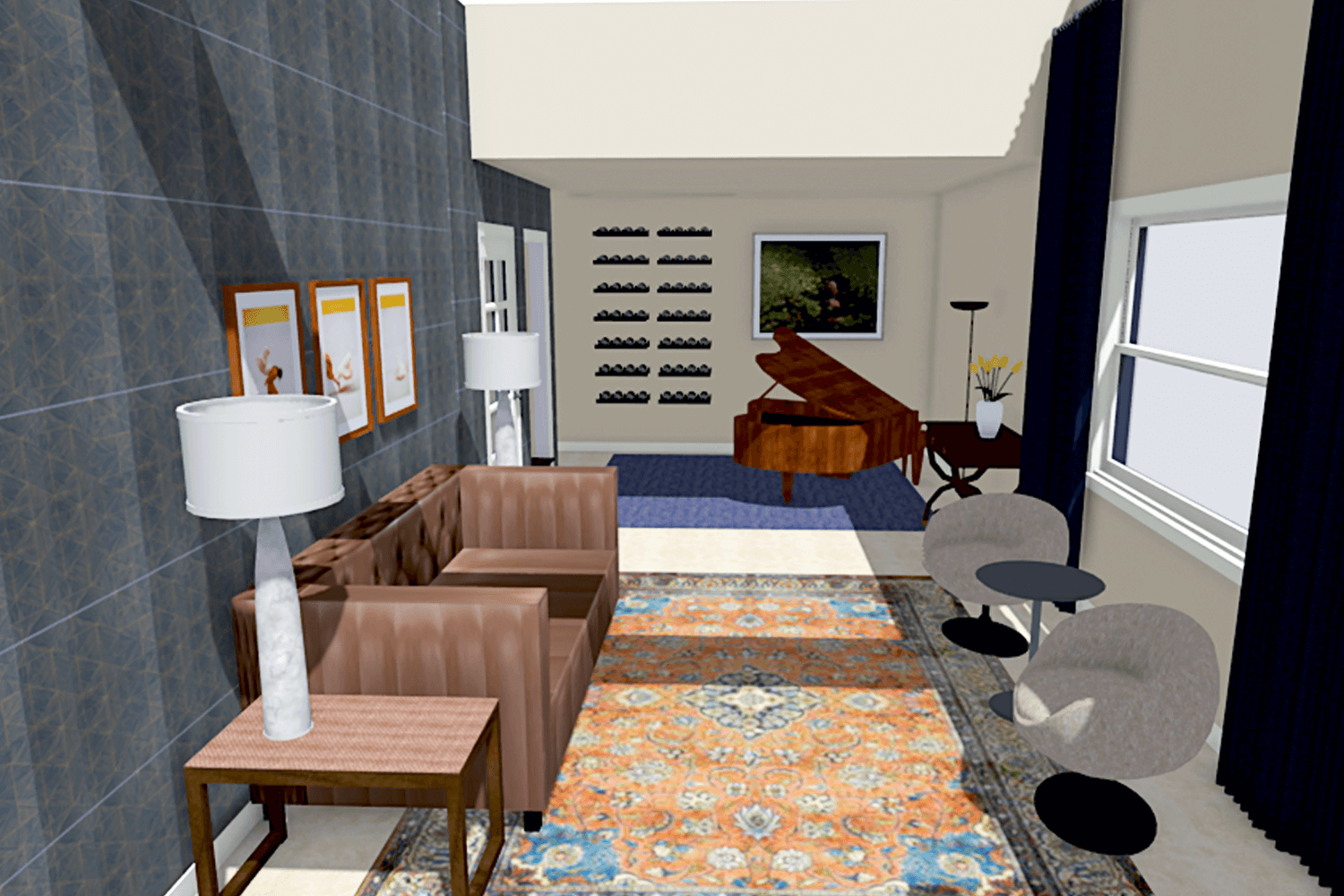
SILVER LAKE RESIDENCE
SPATIAL DESIGN — INTERIOR
Redesign & Remodel
THE DESIGN CHALLENGE
High atop the hills of Silver Lake, California, was a newly purchased home.
But with an entry that felt more like a hotel lobby than a welcome landing—as grand as it was uninviting—the excited new owners knew a little design magic was needed.
upon entering the home
BEFORE
A once-cavernous entry and walled-off patio were reworked as one connected space. Opening the right-side wall linked indoors and out, softened the home’s stark architecture and created a place for arrival, conversation, and leisure.
ENTRYWAY
REIMAGINED
Proposing an unexpected design direction, the boxed-in, impersonal space gave way to natural light, layered textures, and refined comfort. Re-envisioned with tailored seating, a custom wine wall, and a compact grand piano, the entryway became a lived-in, welcoming space to move through, gather, relax, and entertain.
AFTER
A previously unused side path—accessible only from outside the home—was transformed into a calming retreat, seamlessly connected to the interior. A central water feature anchors the space, flanked by cozy seating at both ends that invites relaxed, everyday use.
PROJECT EVOLUTION
Floor plans, renderings, and design boards chart the design process—highlighting layout changes, material selections, and key sourcing decisions.
Click any board to view larger & scroll through.
THE DESIGN DELIVERED
A rethinking of what an entryway can be, the bold design direction overcame initial hesitation and proved its true value.
The space is now a family favorite—a quiet retreat, a place to comfortably lounge, to gather with guests, and to offer a warm, unmistakable welcome home.















